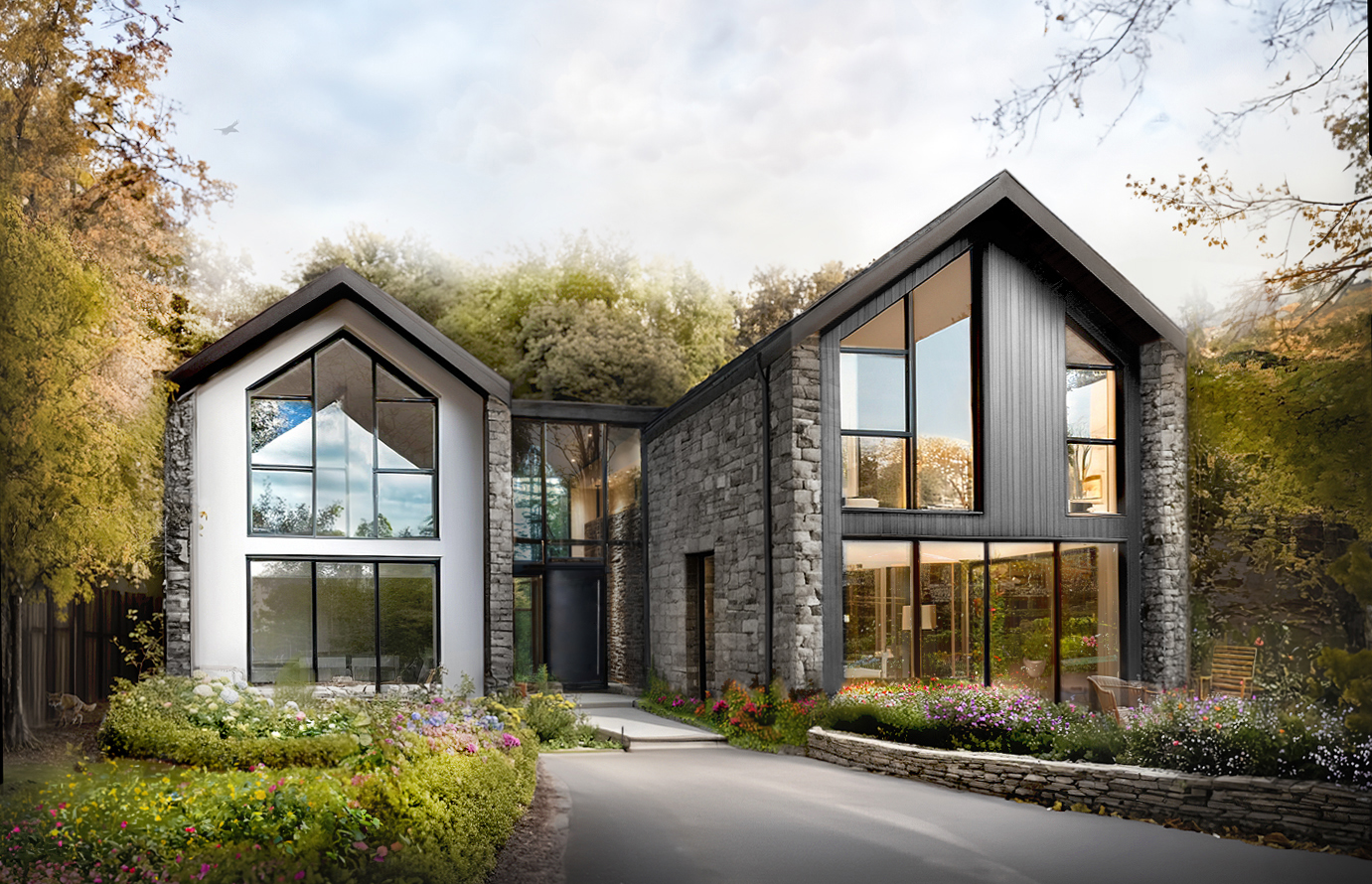Treetops
Set within a tree-lined garden in the St Nicholas Conservation Area, this new-build family home was designed in harmony with its natural surroundings. The layout responds to the existing tree pattern and site access routes, resulting in two gabled living blocks set at an angle and connected by a central glazed entrance hall.
The design delivers a low-energy, environmentally conscious home that blends seamlessly into its woodland setting, offering both modern comfort and ecological sensitivity.
Key Features:
- Site-responsive form shaped by orientation, existing trees and views
- Photovoltaic panels for renewable energy generation
- Air source heat pump and MVHR system for energy efficiency
- Sustainable design integrated with conservation area guidelines
