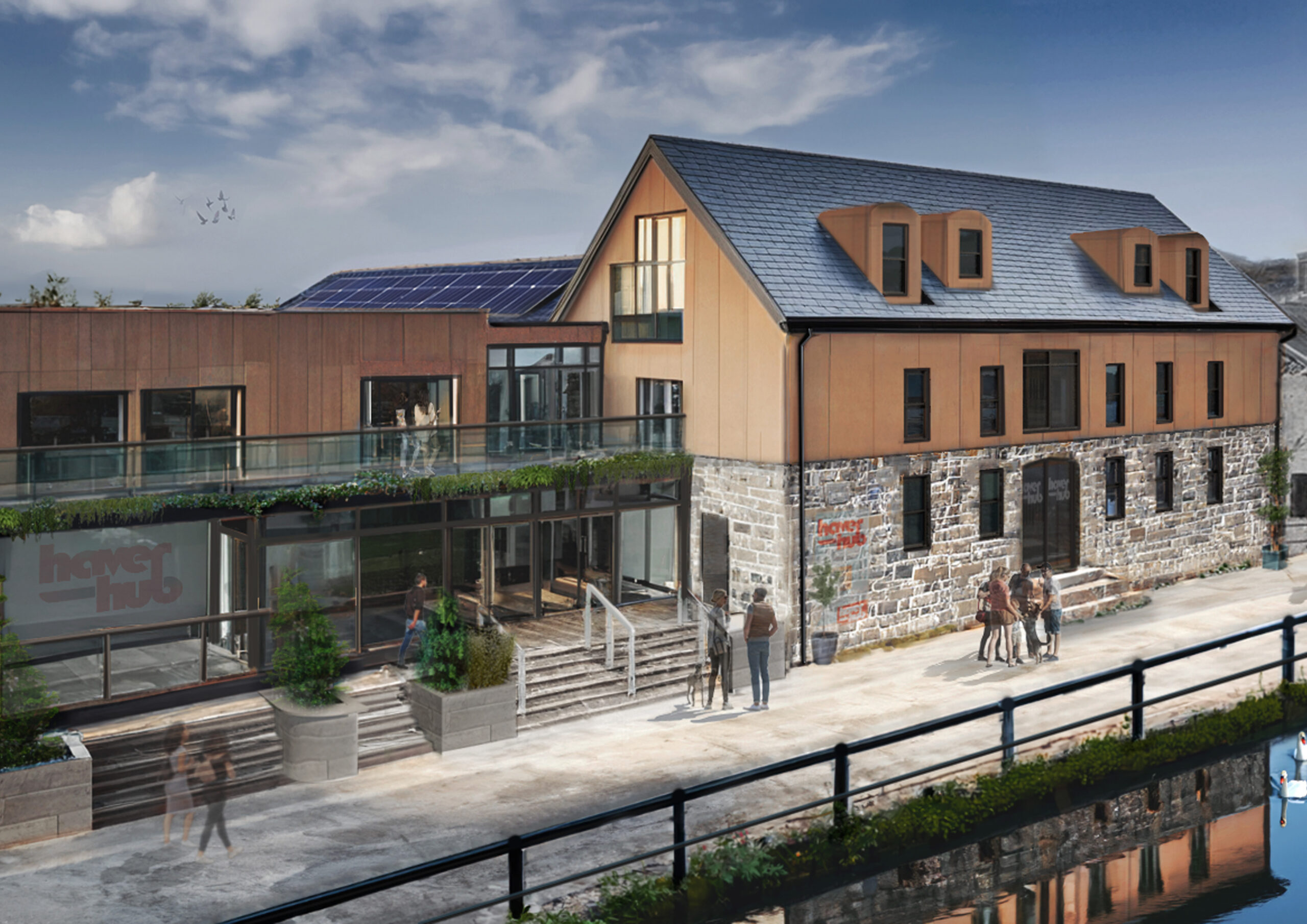Haverhub
Haverhub is a community-led charity based in a Grade II listed former post office in the centre of Haverfordwest, offering event, meeting, and office space for both local groups and private hire. With growing demand and the recent acquisition of a former quayside warehouse fronting the river, Haverhub saw an opportunity to expand its facilities and community impact. Oochitecture was appointed to lead the multi-disciplinary design for the adaptive reuse of the warehouse. The proposal transforms the building into a vibrant, multi-level community hub while respecting its industrial heritage and enhancing its riverside setting.
The project will provide a dynamic new cultural and social space for Haverfordwest, supporting local enterprise, creativity, and community cohesion.
Key Features:
- Conversion of the warehouse into three floors of flexible community meeting rooms, office and event space
- A new two-storey bar
- A first-floor viewing terrace overlooking the riverfront
- Sensitive design approach to preserve character while improving accessibility and energy performance
