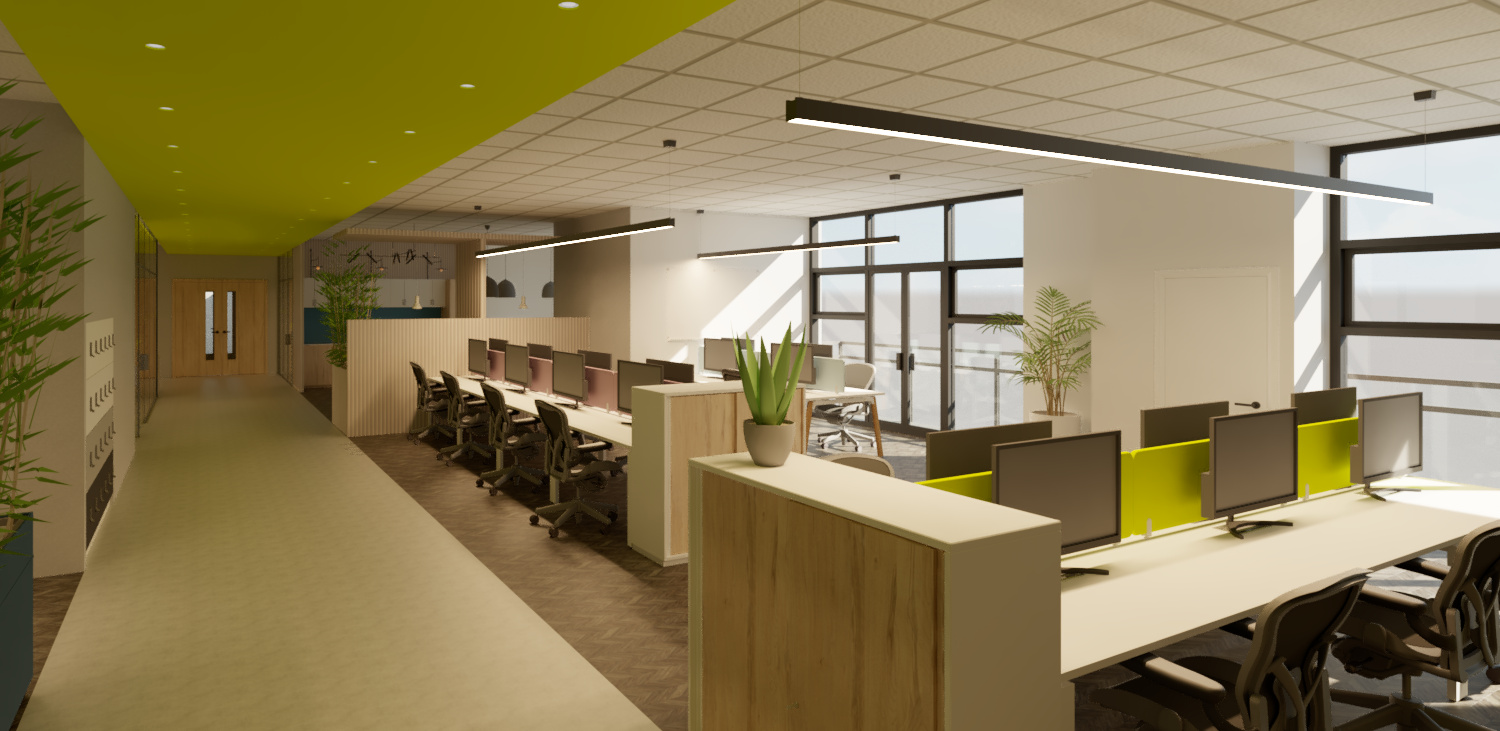EHGroup Office
Oochitecture was commissioned to transform a vacant gym into a dynamic new office headquarters for EHGroup. The brief called for a flexible workspace to accommodate up to 50 staff, with a mix of private and collaborative areas. Multiple layout options were presented, ranging from cellular offices to open-plan configurations. A hybrid solution was selected, balancing departmental privacy with shared breakout and meeting spaces.
The completed headquarters provides a modern, functional, and adaptable environment that supports productivity, collaboration, and staff wellbeing.
Key Features:
- Departmental offices and meeting rooms
- Open-plan workstations and breakout zones
- Interior fit-out tailored to EHGroup’s operational needs
- Efficient space planning and workplace flow
