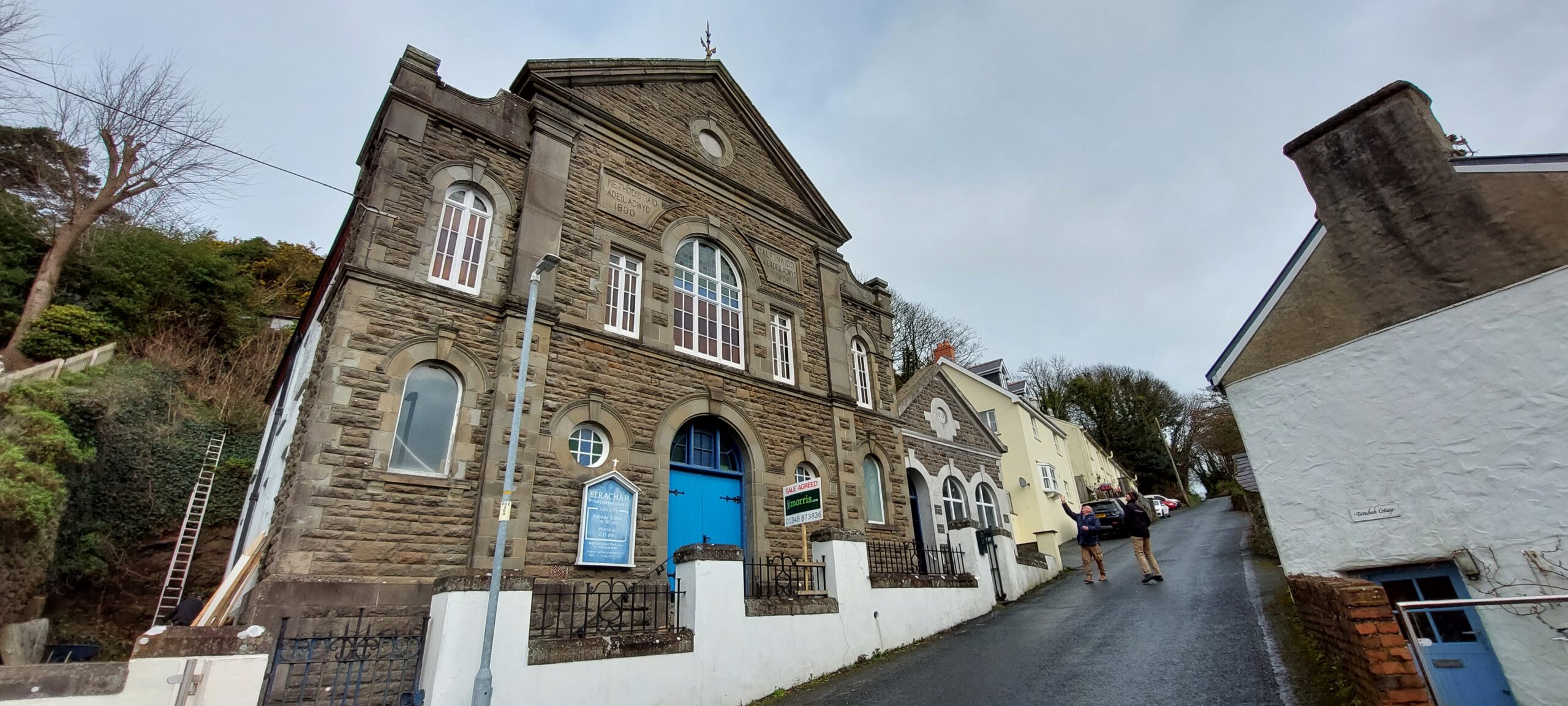Berachah Chapel
Originally built in 1906, this Calvinistic Methodist Chapel was designed by the Rev. William Jones and is Grade II listed for its classical/Italianate façade and finely crafted galleried interior. After standing empty for several years, the building is now being sensitively transformed into a modern family home. Working closely with the client and the local conservation officer, Oochitecture secured planning and listed building consent for the change of use. The design introduces a new first floor within the chapel volume, carefully integrated to preserve the building’s character.
The project breathes new life into a significant historic structure, blending heritage conservation with modern residential design to create a unique and characterful home.
Key Features:
- Insertion of a new internal floor to create a two-storey home
- Reclaimed timber panelling from original galleries and pews repurposed for bespoke joinery and furnishings
- Retention of key architectural features including façade, window openings, and timber panelling
- Sensitive detailing to meet conservation standards while enabling contemporary living
