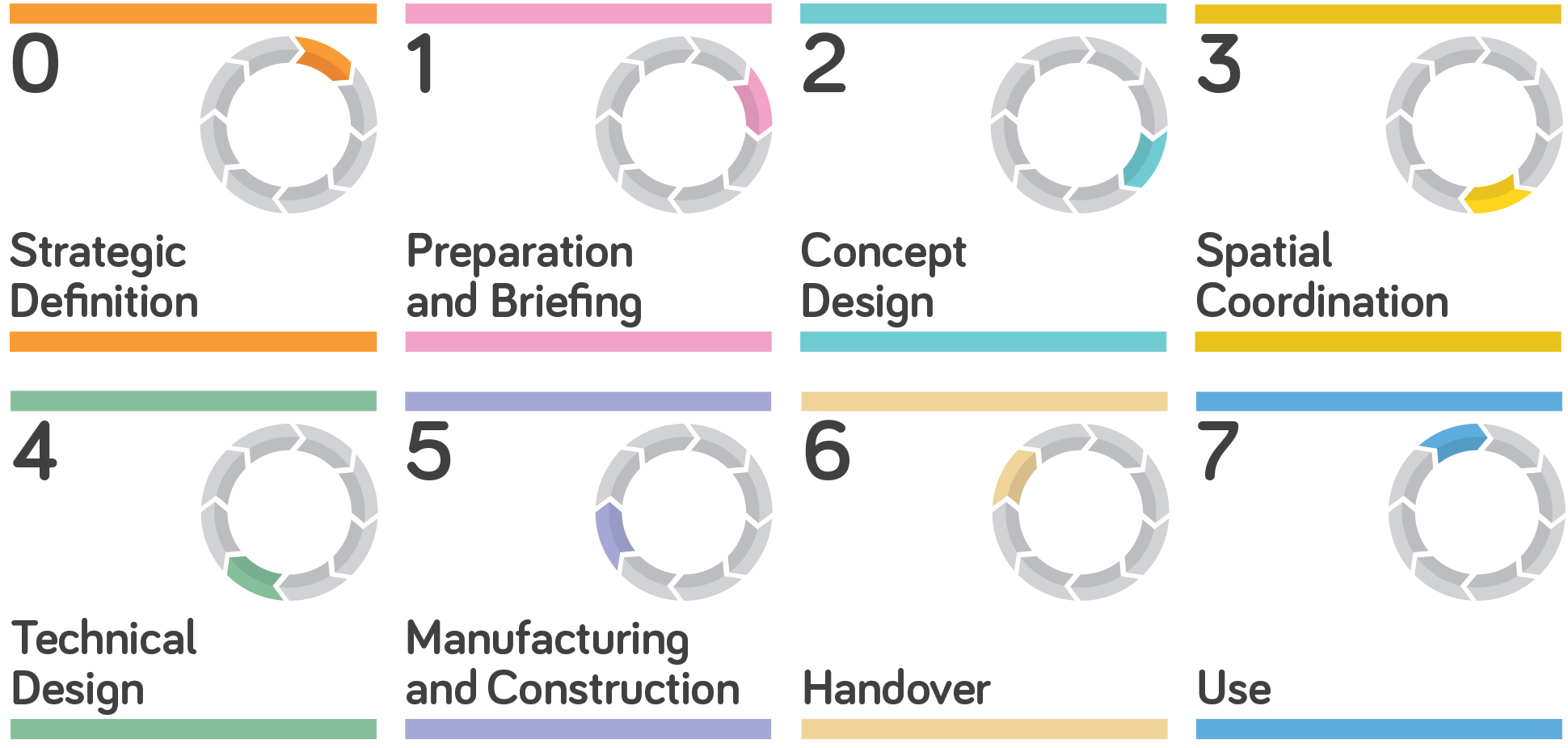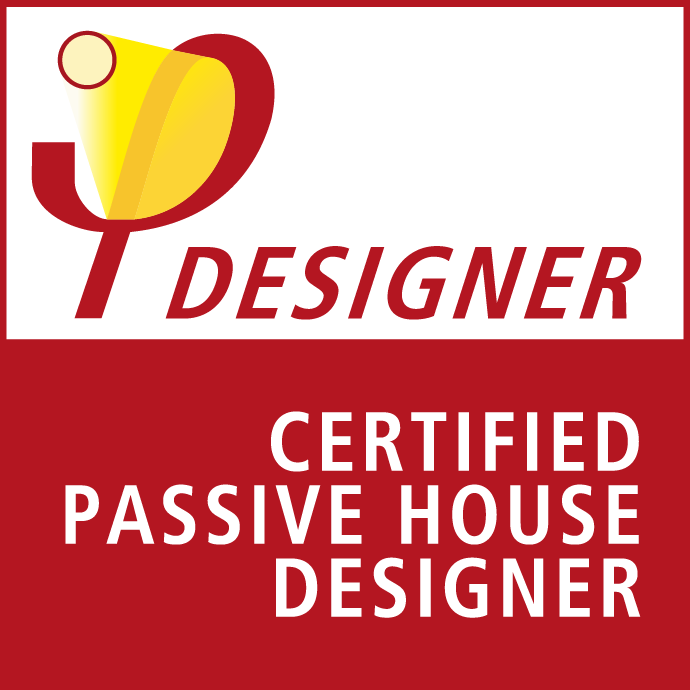Services & process


Workflow
00/01
Brief & Feasibility
We begin by understanding your requirements through meetings, stakeholder engagement, and consultations. A tailored project brief is developed, and feasibility studies are undertaken to explore design options, budgets, and programme timelines.
02
Concept Design
We explore ideas through sketches, physical and digital models, and early 3D visualisations. Using Autodesk Revit, we begin the BIM (Building Information Modelling) process to help visualise the design and inform strategic decisions.
At the end of this stage, we prepare and submit planning applications if required, acting as your agent and liaising with the local authority.
03
Spatial Coordination
The concept is developed into coordinated plans, sections, and specifications. We collaborate with Engineers and consultants to prepare a package suitable for Building Regulations approval. For smaller projects, this stage often supports contractor tendering. We can manage the tender process and obtain cost plans from a Quantity Surveyor if required.
04
Technical Design
On larger or more complex projects with a traditional building contract, a full set of construction drawings and specifications may be required. Oochitecture can lead a multi-disciplinary team coordinating all design elements using BIM. We can also prepare building contracts and provide contract administration services.
05
Construction
We support the delivery of your project on site through:
- Project planning and inspections
- Contractor and client meetings
- Contract administration
- Monitoring compliance with planning conditions and building regulations
Other Services
At Oochitecture, we are trained and experienced in acting as Principal Designer under the CDM Regulations 2015 for notifiable construction projects. Our role ensures that health and safety is considered from the earliest stages of design through to project completion.
Our Responsibilities Include:
- Client Guidance: We support clients in understanding and fulfilling their legal duties under CDM 2015.
- Pre-Construction Information: We prepare and coordinate essential health and safety documentation during the design phase.
- Design Risk Management: We identify and mitigate risks through design decisions and collaboration with the wider project team.
- Construction Stage Oversight: We monitor the Principal Contractor’s compliance with health and safety requirements throughout the build.
- Health & Safety File: At project completion, we assist in compiling the final Health & Safety File for handover to the client or building user.
Our proactive approach ensures that safety is embedded into the project from day one, guiding everyone involved—from designers and contractors to you as client.
Passive House Designer
As a Certified Passive House Designer, Oochitecture offers expert guidance in creating highly efficient, sustainable, and healthy buildings. Whether you’re aiming for full Passive House certification or simply want to meet your own net-zero or low-carbon goals, we can help you design a building that performs.
We Offer:
- Passive House Design: Full support for projects targeting PHI certification, including energy modelling, detailing, and specification.
- Low-Energy Building Strategies: Tailored solutions to reduce CO₂ emissions, improve thermal comfort, and lower operational costs.
- Fabric-First Approach: Emphasis on insulation, airtightness, and thermal bridge-free construction to maximise performance.
- Healthy Indoor Environments: Designs that prioritise air quality, daylight, and occupant wellbeing.
Whether you’re building a new home or retrofitting an existing property, we can help you achieve outstanding energy performance without compromising on design
