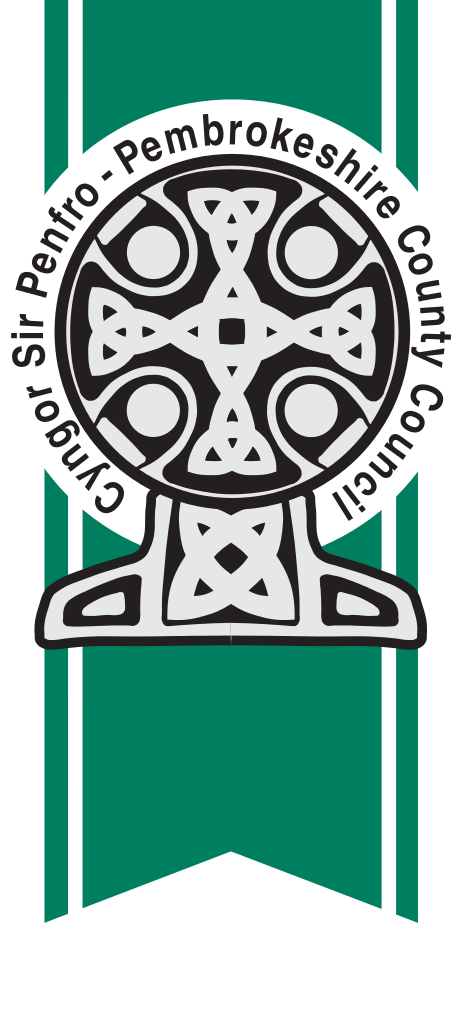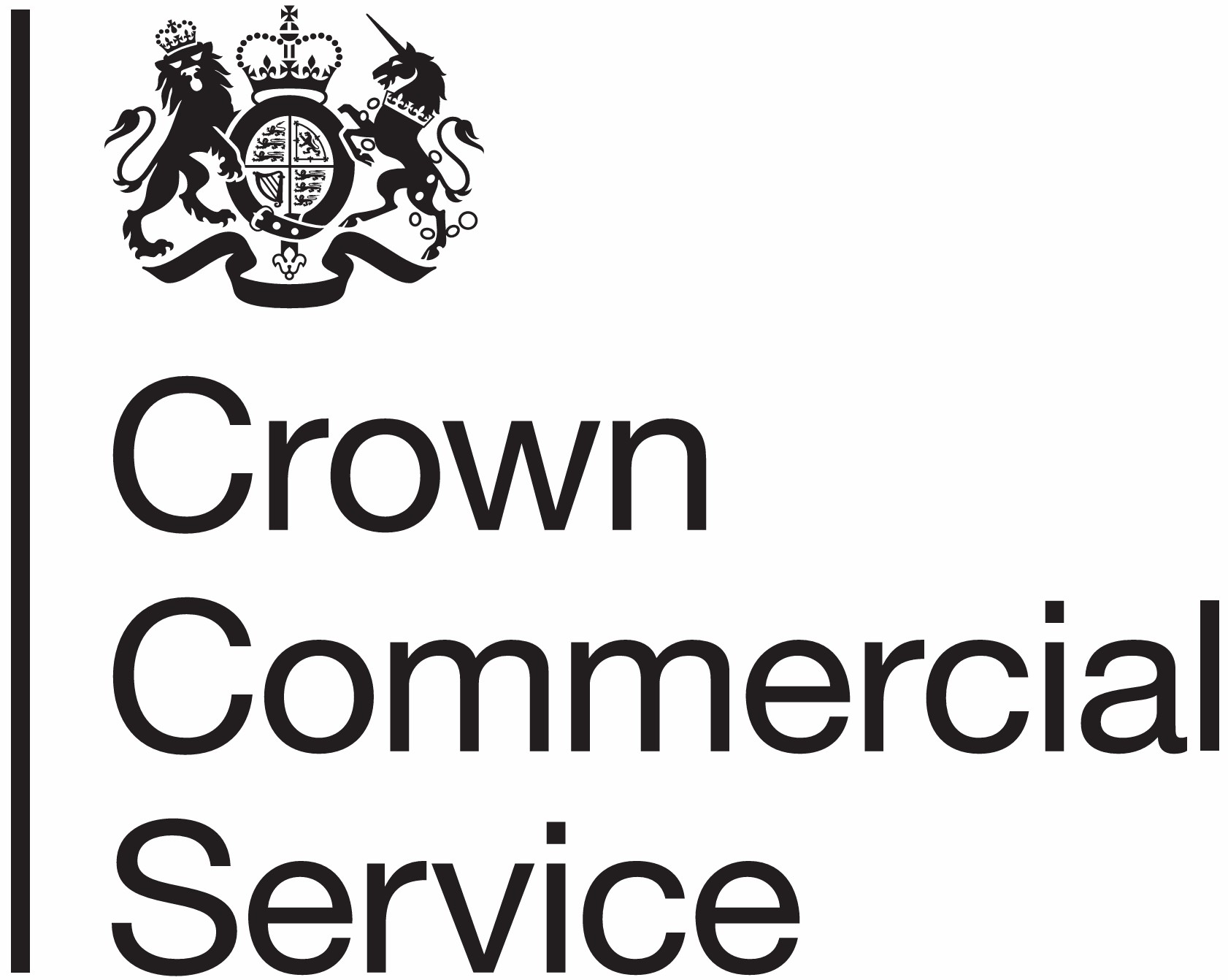About
Founded in 2018, Oochitecture is a forward-thinking architectural and multi-disciplinary consultancy based in Wales. We specialise in delivering high-quality design solutions for both residential and commercial clients across the region.
Our agile team brings deep expertise across a range of sectors, combining creativity with technical precision. We are passionate about sustainable architecture, using the latest BIM Software and cutting-edge technology to design and deliver projects that are both innovative and environmentally responsible.
Whether you’re planning a new build, renovation, or commercial development, Oochitecture is committed to turning your vision into reality with clarity, care, and creativity.

Our Team
Michael Bool
Architect/Director
Qualifications
- BSc Hons, MArch, Dip. Architecture
- ARB / RIBA
- APMP Project Management
- Certified Passive House Designer
- RNLI Voluntary Crew (Little & Broad Haven Lifeboat)
Michael is a Chartered Architect with over 17 years of experience in the construction and built environment sector. He is deeply passionate about architectural design, construction, and the successful delivery of sustainable, client-focused projects.
Before founding Oochitecture in 2018, Michael led the Cardiff Architectural Studio at AtkinsRéalis, a renowned international multi-disciplinary practice. During his tenure, he was instrumental in the design and delivery of numerous education, high-tech industrial, and commercial developments for both private and public sector clients.
Michael brings a uniquely practical perspective to architecture. With hands-on experience in developing both client projects and his own properties, he has a deep understanding of the materials, craftsmanship, and construction techniques that shape both modern and traditional buildings.
His commitment to the industry extends beyond practice. Michael served as Chairperson of the RSAW West Wales Branch (2022–2025) and currently chairs Constructing Excellence Wales (West Wales), reflecting his ongoing dedication to advancing excellence in the construction sector.
Lauren Searle
Architect
Qualifications
- BSc Hons, MArch, Dip. Architecture
- ARB / RIBA
Lauren is a talented Architect with a passion for delivering creative concepts, holistic sustainable design, and technical innovation. Her meticulous attention to detail, combined with strong project management and organizational skills, enables her to guide projects seamlessly from concept to completion.
Lauren has successfully designed and delivered a wide range of residential and commercial projects, from small-scale developments to large, complex builds. She is proficient in every stage of the architectural process—from early feasibility studies and concept sketches to detailed 3D Revit models and BIM coordination.
With a deep understanding of planning and building regulations, Lauren ensures smooth transitions from design through to construction, consistently delivering high-quality, client-focused outcomes.
Naomi Pocknell
Architectural assistant Part II
Qualifications
- BA Hons, MArch
Naomi is a Part II Architectural Assistant currently completing her Part III Diploma. She studied architecture at the University of Wales Trinity Saint David (UWTSD) and the University of the West of England (UWE).
Naomi has been an integral part of the Oochitecture team throughout her academic journey, contributing to a wide range of projects. Proficient in both 2D and 3D CAD software, she plays a key role in project delivery, bringing strong technical skills and a collaborative approach to every stage of the design process.
Gethin Love
Design Coordinator
Qualifications
- BA Hons – Management and Logistics
- RNLI Voluntary Crew (Little & Broad Haven Lifeboat)
Gethin joined the Oochitecture team as a Design Coordinator, bringing a strong background in mechanical systems, project management and logistics. He supports the team by researching and coordinating building systems, materials, and products for our more complex architectural projects, as well as conducting site surveys.
Currently in the final year of his studies to become a Chartered Architectural Technologist (CIAT), Gethin combines technical insight with a practical, solutions-focused approach—making him a valuable asset in the successful delivery of integrated design solutions.
Jacob Davies-Hannen
Architectural Assistant Part I
Qualifications
- BA Hons – Architecture
Jacob is a Part I Architectural Assistant who earned his BA in Architecture from the University of Wales Trinity Saint David (UWTSD) in 2024. Since joining Oochitecture, he has become a valued member of the delivery team.
Proficient in both 2D and 3D CAD software, Jacob contributes to a variety of projects with a strong technical foundation and a collaborative approach, supporting the team through design development and graphical representation.
Commercial Frameworks
Carmarthenshire Construction Professional Services Framework
Oochitecture Limited have been appointed to the framework to provide ‘Lot 1 – Architectural Services’ from 2024-27. The framework is available to the following local authorities:
- Carmarthenshire County Council
- Neath & Port Talbot County Council
- City and County of Swansea
- Pembrokeshire County Council
- Ceredigion County Council

Crown Commercial Service (CCS) – Dynamic Purchasing System (DPS)
Crown Commercial Service supports the public sector to achieve maximum commercial value when procuring common goods and services. In 2022/23, CCS helped the public sector to achieve commercial benefits equal to £3.8 billion – supporting world-class public services that offer best value for taxpayers. All public sector and non-profit organisations can buy through a DPS.
Oochitecture Limited have been named as a supplier on Crown Commercial Service’s DPS framework. Our services can be procured under lots 2 and 3 of the framework for ‘Architectural services under £50k within the South East and South West of Wales.
To find out more about CCS, visit: www.crowncommercial.gov.uk
Follow us on Twitter: @gov_procurement
LinkedIn: www.linkedin.com/company/2827044
