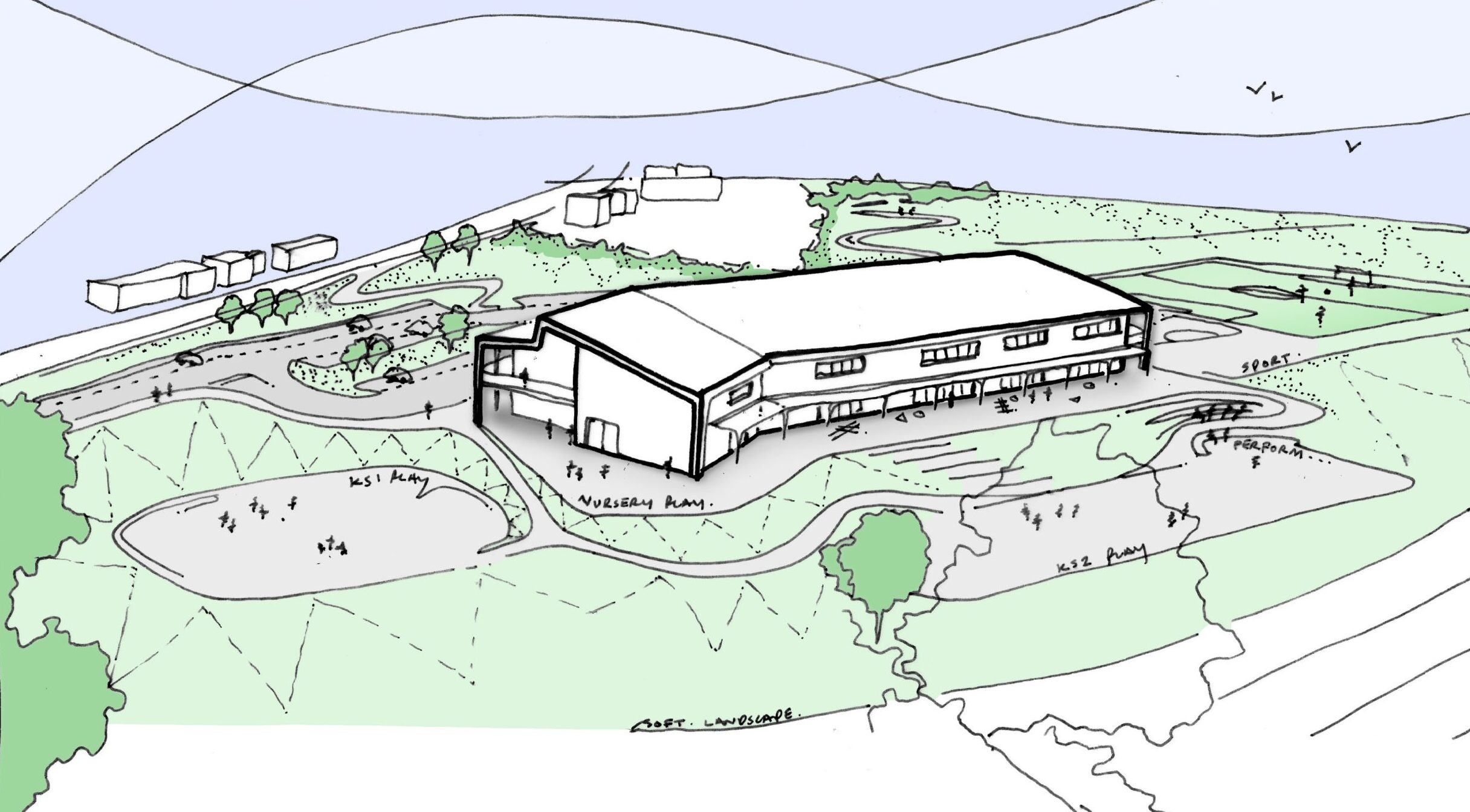Carmarthenshire Schools
Oochitecture collaborated with the Carmarthenshire Property Team to explore the feasibility and early-stage design of multiple primary, secondary, and special educational needs (SEN) schools across the county.
The studies provided a clear foundation for decision-making, enabling the council to assess site viability, budget implications and design potential. The work supported funding applications and informed the next stages of project development.
Key Features:
- Site appraisals and strategic layout planning
- Review of proposals against DfE Building Bulletin standards
- Development of sketch layouts, 3D massing studies, and Revit models
- Early-stage engagement with stakeholders and education teams

Bryngwyn
Heol Goffa – Classroom cluster