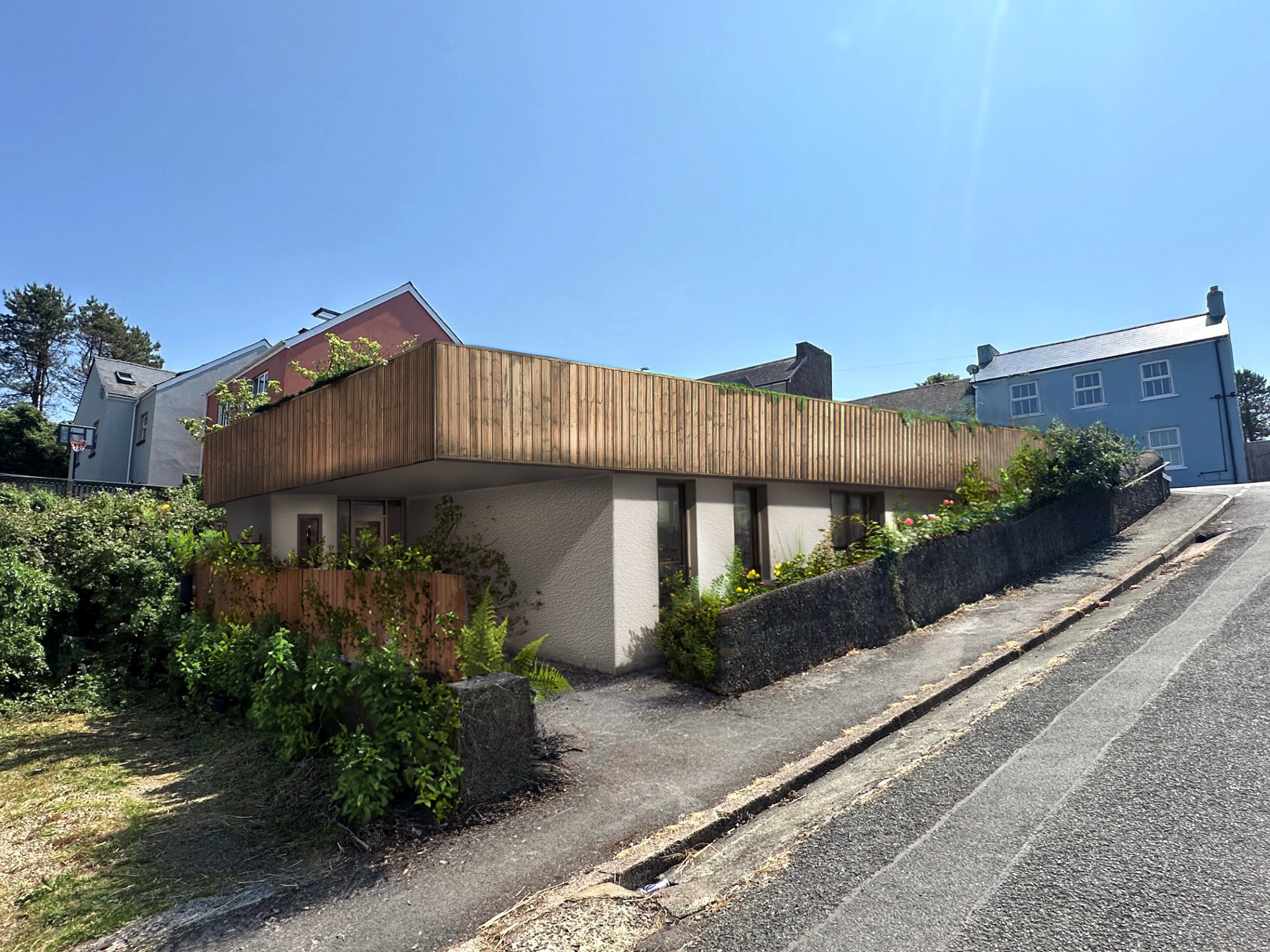Cambrian
Oochitecture was approached by a client with a challenging garden plot in the Pembroke Dock Conservation Area, where previous applications for standard housing had been repeatedly refused. In response, we developed a bold and innovative concept: the “Upside-Down Garden House.”
The proposal inverts the typical house layout, placing the garden above the internal spaces. This approach maximises amenity space on a tight urban site while delivering green infrastructure benefits and significantly reducing the visual impact from the elevated street behind.
The innovative design led to a successful planning outcome, unlocking the potential of a previously undevelopable site and setting a precedent for creative urban infill in sensitive conservation contexts.
Key Features:
- Inverted layout with roof-level garden terrace
- Discreet, low-profile form to respect conservation area views
- Enhanced biodiversity and sustainable drainage through green roof design
- Positive engagement with planning officers and conservation team
